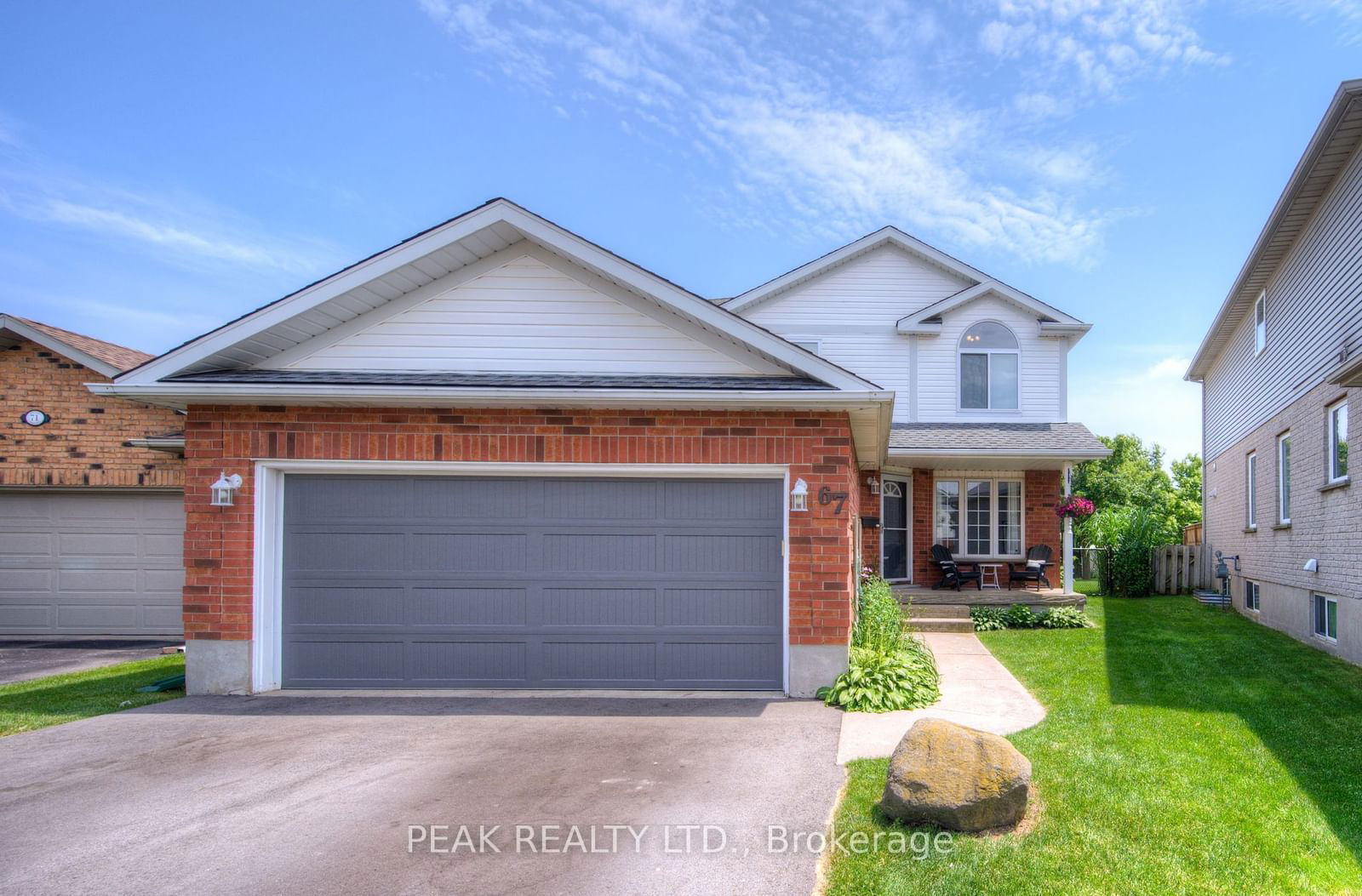$979,900
$*,***,***
4-Bed
3-Bath
2000-2500 Sq. ft
Listed on 6/21/24
Listed by PEAK REALTY LTD.
Welcome to 67 Burnaby Cres, Kitchener! If you are looking for the perfect home to raise your family, then look no further! With 2,368 above grade square footage there is room for the whole family to grow. The main floor underwent a full renovation in 2017, showcasing an open concept floor plan, hardwood floors, new kitchen with an expansive island, ample counter space, plenty of pull-out drawers for storage, and stainless-steel appliances. The backyard is an oasis of relaxation and fun, featuring a heated on-ground pool with a new liner (2021), surround deck, and a grass area perfect for lawn games and gardening. With the hot weather heat, having this backyard would be perfect for cooling off and enjoying summer days. Upstairs, youll find all four bedrooms are generously sized, providing ample space for your family. The primary suite is expansive including an ensuite, walk in closet and makeup nook. This level also features newer windows (2020). The fully finished basement offers a large recreation room, hobby room, utility room/workshop, and a bathroom rough-in for future convenience. Well cared for by the original owners, please request a copy of our feature sheet for a detailed list of upgrades. All of this in the desirable neighbourhood of Forest Heights with close proximity to schools and the boardwalk for shopping. Don't miss the opportunity to see this family home in person. Schedule your viewing today and imagine the possibilities of making this house your home!
X8469622
Detached, 2-Storey
2000-2500
13+7
4
3
2
Attached
6
16-30
Central Air
Finished, Full
Y
Brick, Vinyl Siding
Forced Air
Y
Abv Grnd
$6,198.67 (2024)
< .50 Acres
166.72x25.96 (Feet)
